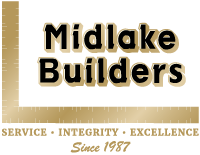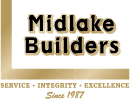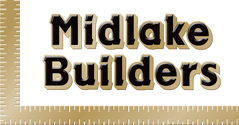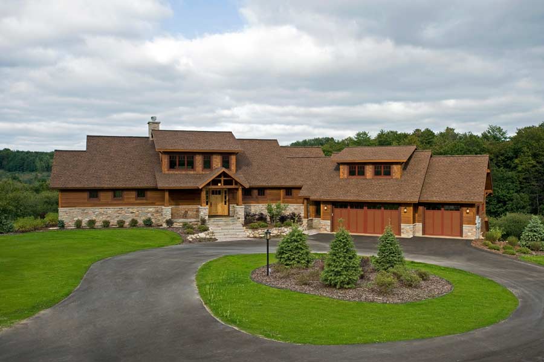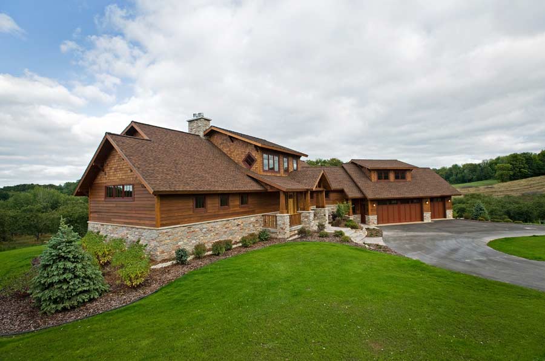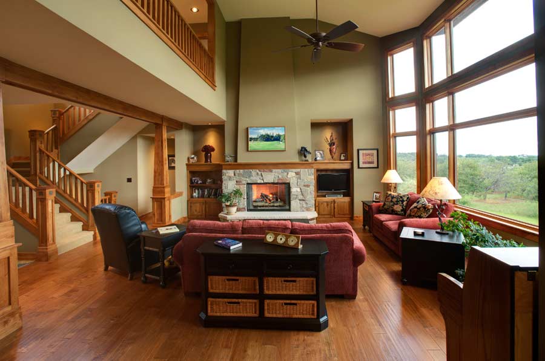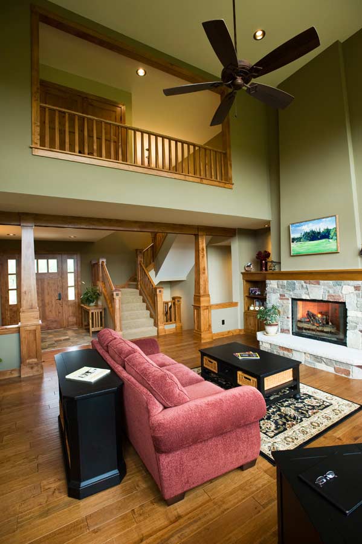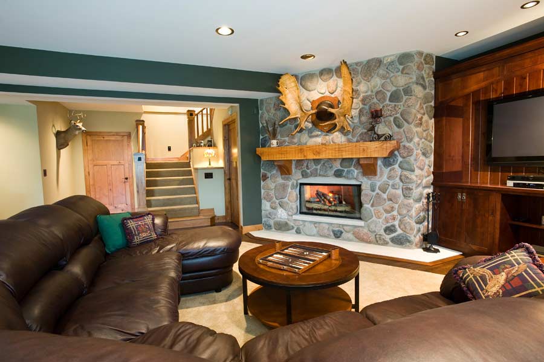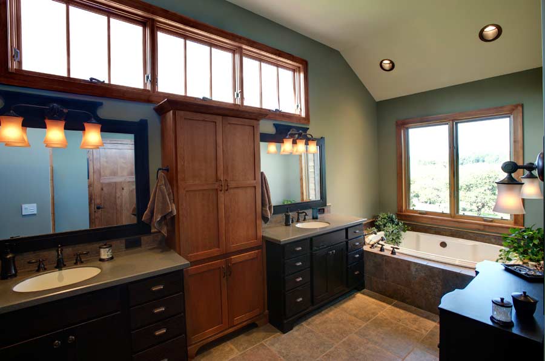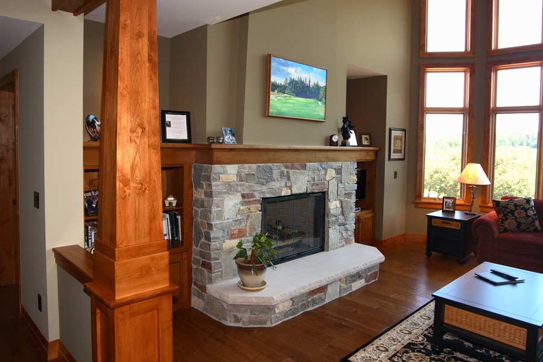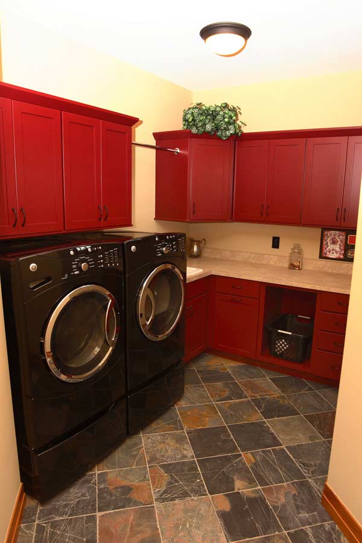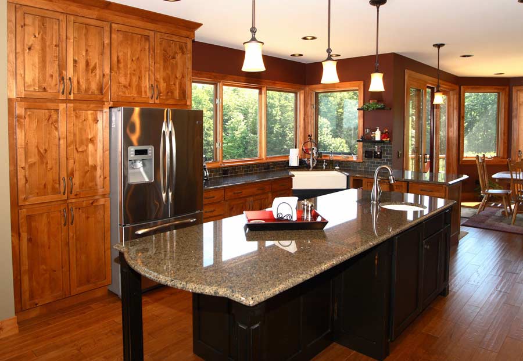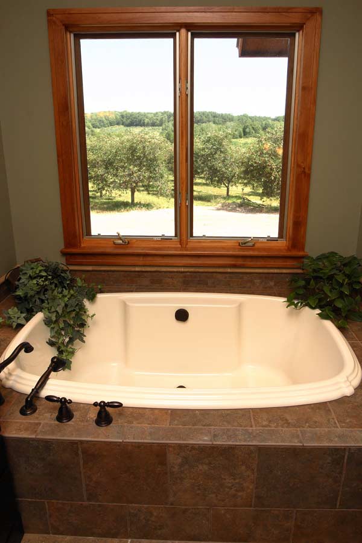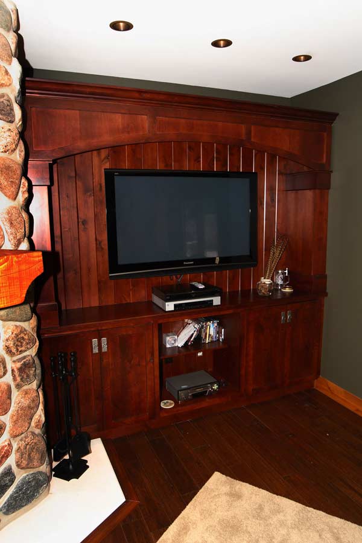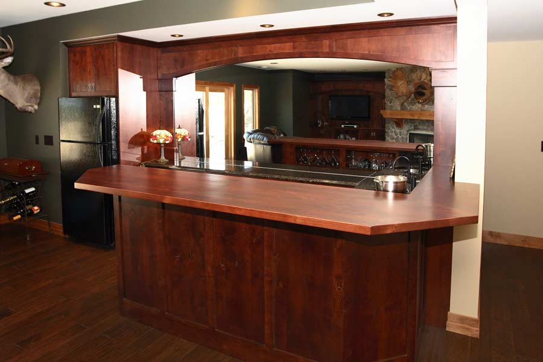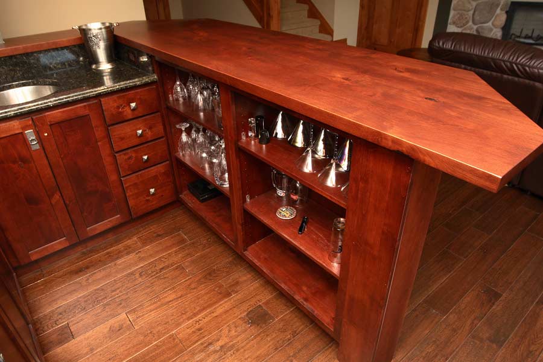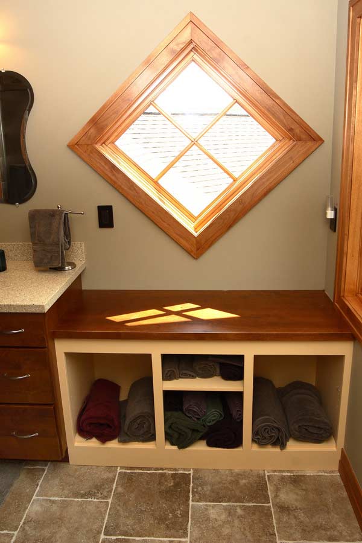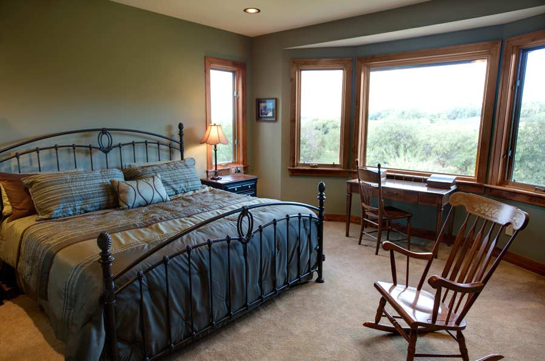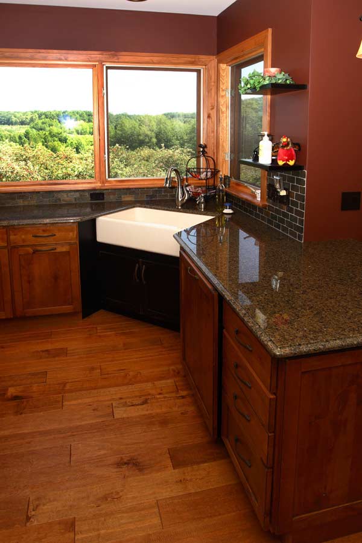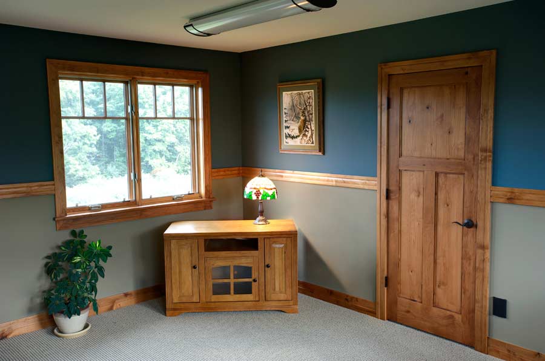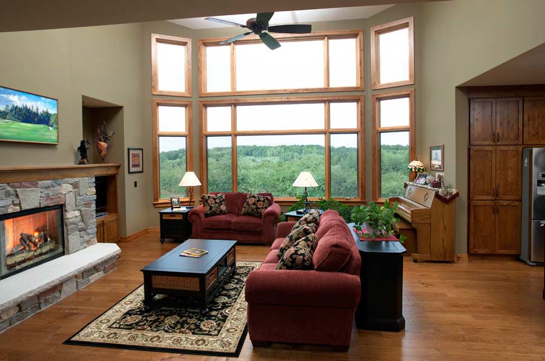– Wine Country Residence –
Description
This home sits atop a hill providing breathtaking views of the surrounding vineyards. The great room has a fireplace, plenty of comfortable seating, high ceilings and floor to ceiling windows that look out over northern Michigan wine country. The main level has an open concept floor plan with an eat-in kitchen.
The hallway for the second floor is open to the great room below and shares its incredible views thanks to the wall of windows.
The fully finished lower level offers a large living area with its own fireplace and custom bar as well as a separate exercise room.
Specifications:
Wine Country Residence – Main Floor 2,128 sq.ft.
- Great Room
- Eat-In Kitchen
- Powder Room
- Master Suite
- Mud Room with Access to Attached 3-Car Garage
Second Floor, 1,248 sq.ft.
- Two bedrooms
- Two Bathrooms
- Office
Lower Level, finished, 1,336 sq.ft.
- Family Room with Stone Fireplace and Custom Bar
- Exercise Room
Additional Photos
More Featured Projects
WE’RE PASSIONATE ABOUT CREATING AN ENJOYABLE HOME BUILDING EXPERIENCE.
