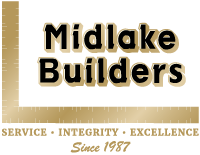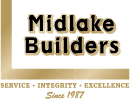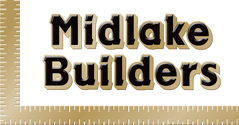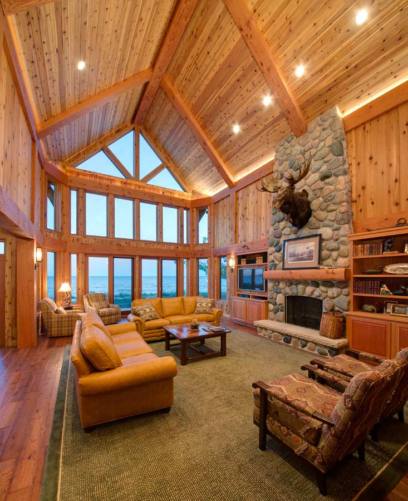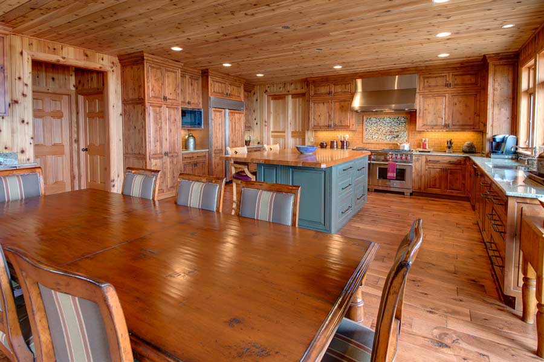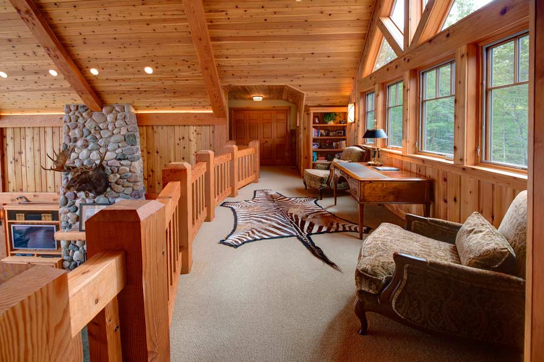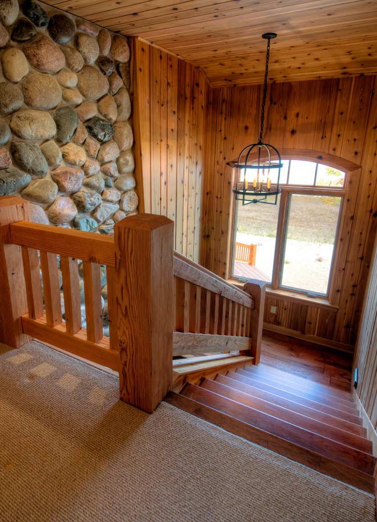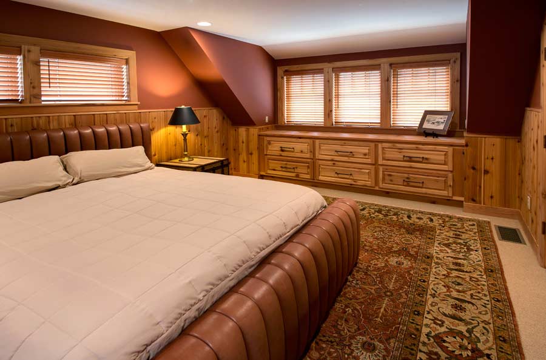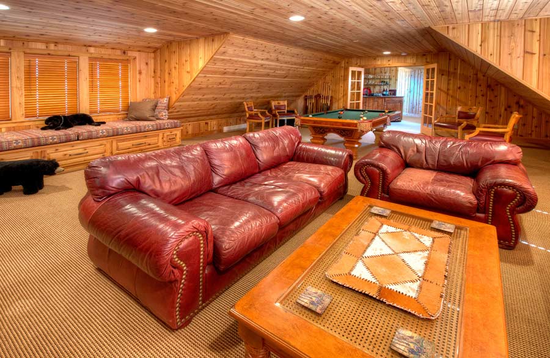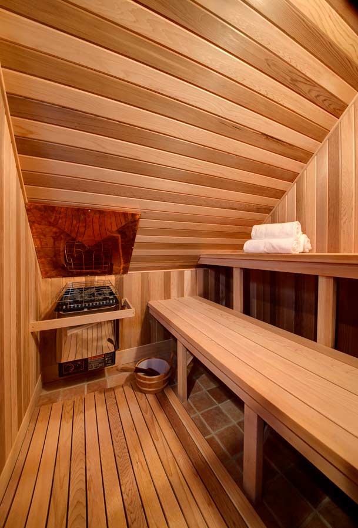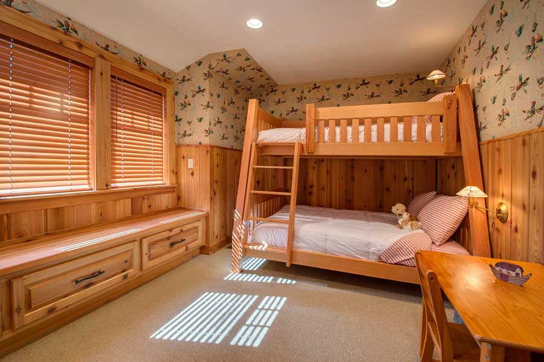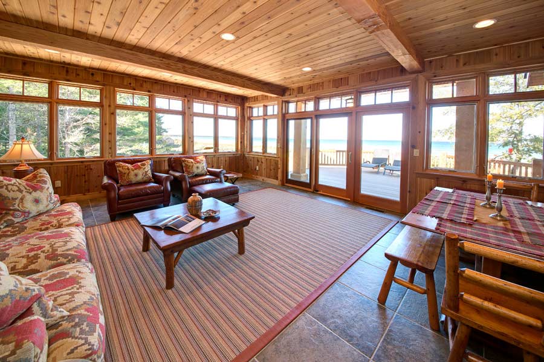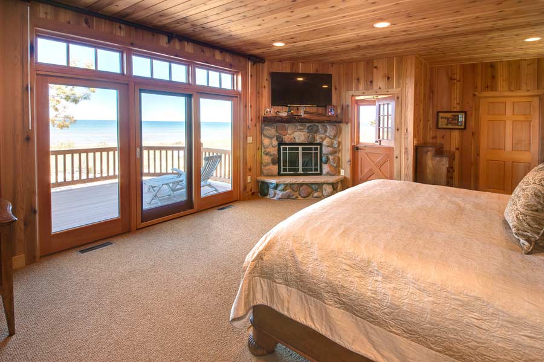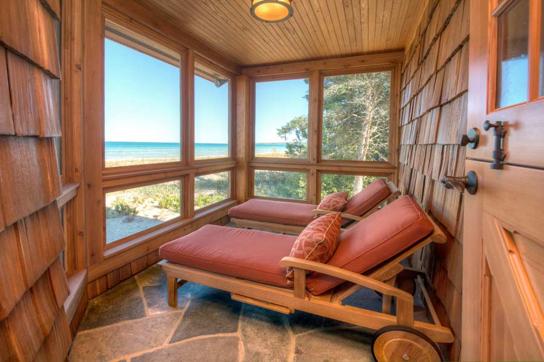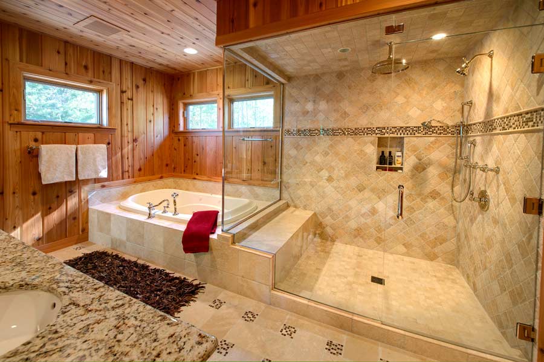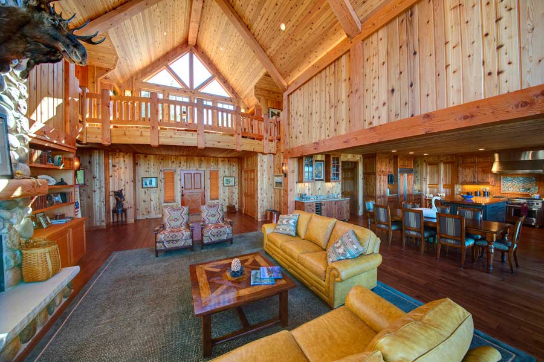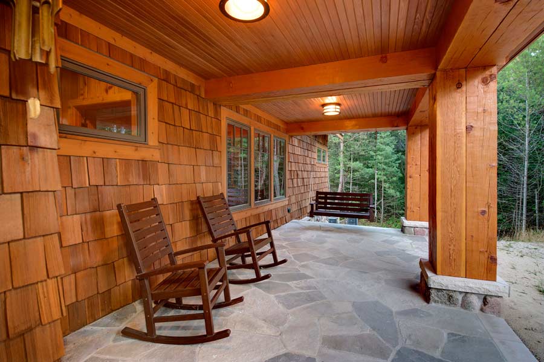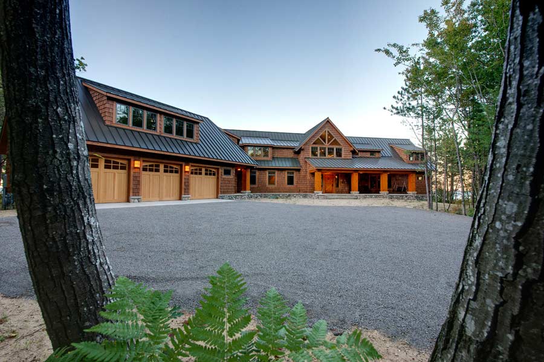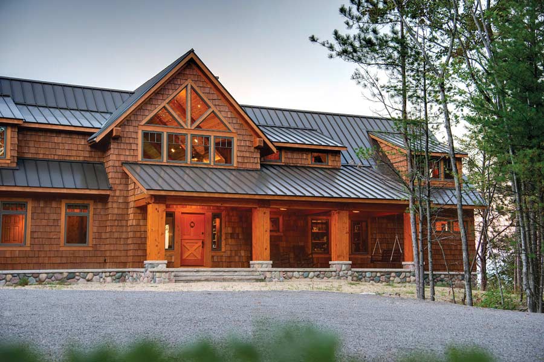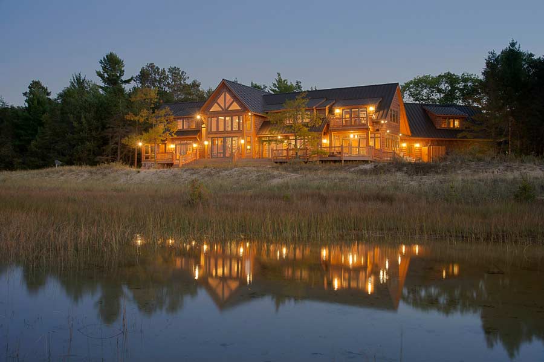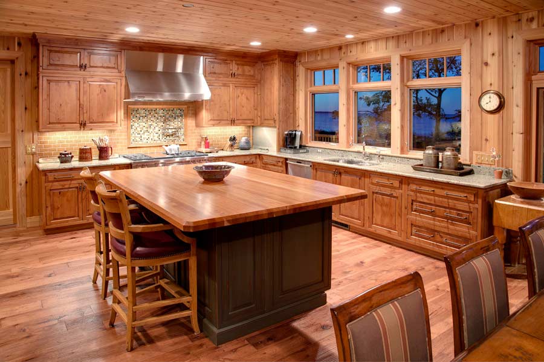– Lake Huron Escape –
Description
5 bedrooms, 3½ baths – Total finished Sq. ft. 5,379
First Floor – Total of 3,149 sq.ft
- Impressive great room has 26’ ceilings and a large fieldstone fireplace centered in the room.
- Master bedroom, master bath and a library occupy one end of this impressive home. Master bedroom has a screened porch, large walk-in closet, and a full bath with a separate tub and custom shower. A fireplace finishes off this spacious master suite.
- Kitchen is 20’x24’ including the dining area. It has a large island with bar stools that make it a great family gathering spot.
- Walk-in pantry, ½ bath, and laundry room occupy an alcove off the kitchen.
- Family room off the end of the kitchen is 18’x20’ and completes the opposite end of the home.
- A mud room connects the family room with the garage.
- Three car garage is 26’x38’ with a finished bonus room above.
- The upper level is accessible from stair locations at either end of the home.
Second Floor – Total of 2,749 sq.ft.
- Four bedrooms are paired with 2 bathrooms to make this a very functional area. Three of the four bedrooms have direct views of the lake.
- On the garage end of the second floor is a special “listening” room created with extra sound proofing.
- Bonus room has an open concept with built-in window seat and custom sauna.
Lower Level – Crawl space – due to the water table of the lake.
Additional Photos
Testimonial
“We could not be happier with your craftsmanship and impeccable job site. We love our new lodge!!!! Thank you!”
Brad and Lisa B.
More Featured Projects
WE’RE PASSIONATE ABOUT CREATING AN ENJOYABLE HOME BUILDING EXPERIENCE.
